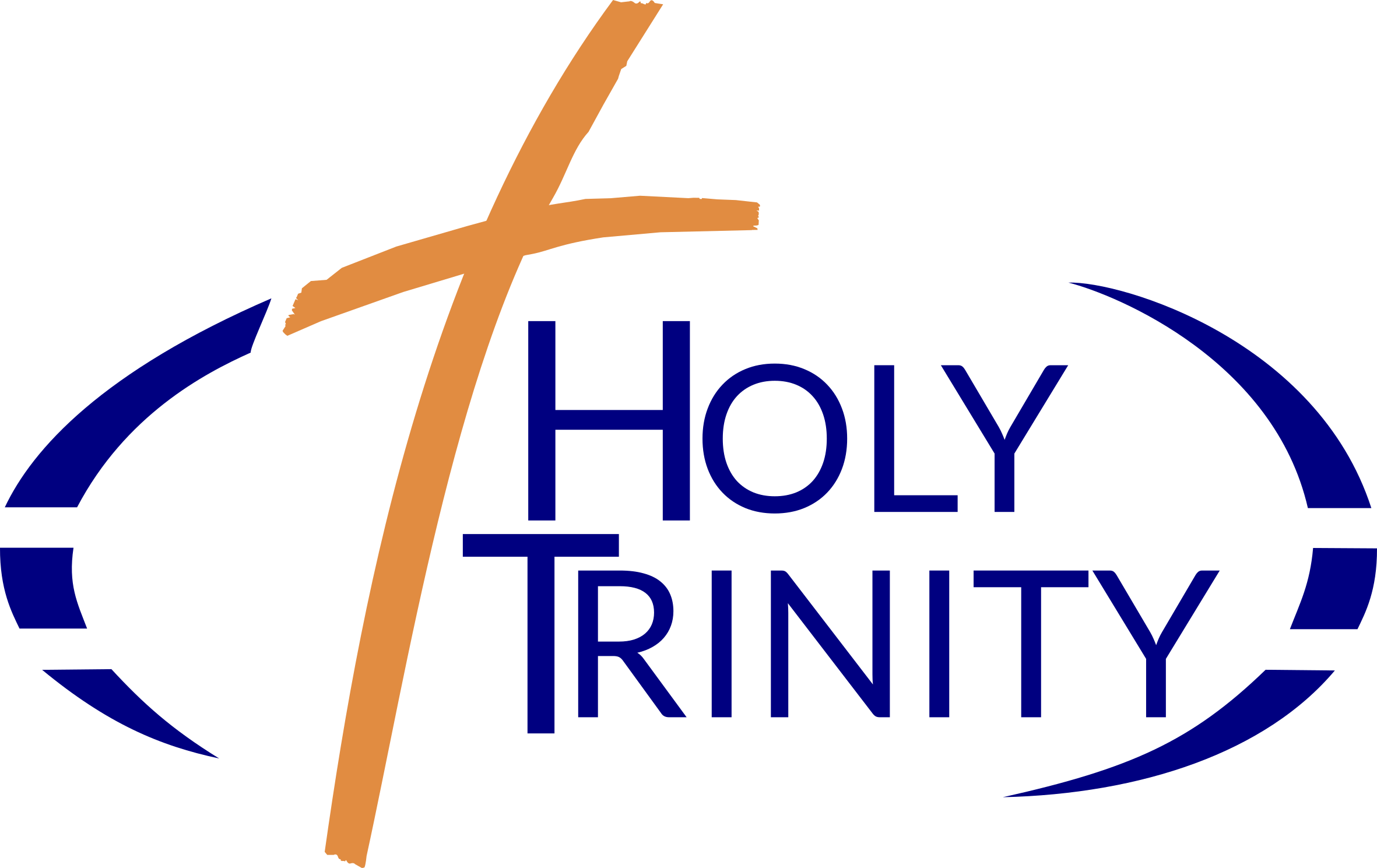The History of the Church Building:
A ‘Chapel of Ease’ was built on this site in 1708 to ease the pressure on Warrington Parish Church (St.Elphin’s) and to be more convenient for the business people then settling in the town centre. Known as TRINITY CHAPEL, its size was approximately the area of the six columns currently bounding the nave, but by the early 1750’s Trinity Chapel was too small.
THE PRESENT BUILDING was erected in 1758. The architect was thought to be the famous James Gibb, who designed the Town Hall, but we now know that Gibb was ill at the time and it is certain to have been one of his associate architects who designed this church. Georgian in style, it is almost perfectly square and is now a superior Grade II* listed building. Indeed, there are few Georgian churches to rival Holy Trinity in the North West.
The original COMMUNION TABLE from Trinity Chapel was kept, and is still used today. That piece of fine craftsmanship is, therefore, almost three hundred years old.
The PICTURE, ‘The Holy Family’, which can be seen on the West Balcony wall, is a copy by James Cranke (circa 1776), of the famous painting by Andrea del Santo. It was a gift to the parish by a Mr John Hesketh of Warrington.
The ORGAN was originally built into the West Gallery, which is the correct place for it. It was moved to the north east corner at the turn of the last century and is now beyond repair. An electronic Makin instrument was installed in the summer of 1990 as a replacement.
The CANDELABRA once hung in St. Stephen’s Chapel in the House of Commons. It was one of three rescued after a fire, and was presented to Holy Trinity in 1801. It was restored and re-hung in the church in the 1970’s.
In 1974 the whole of the SOUTH AISLE was re-designed to create the present Garven Room, Servery, vestry and toilets.
Due to the ravages of fungus, dry and wet rot, woodworm and deathwatch beetle, the ROOF was almost completely replaced in 1978/79. Following this, work the church interior was redecorated in authentic style and much of the gilt work renewed. The LOBBY AREA was completed in 1988 following remodelling of the West End.
During the summer of 1997 the EAST END of the church was reordered by adding a room in the north-east corner, extending the sanctuary area, and upgrading the sound system, including a loop system and opportunity for a variety of taping and playback facilities. The Montgomerie Room functions as a vestry and is used for meetings and as a quiet place for counselling, leaving the previous vestry to function as an office during the week and classroom on Sundays.
The TOWN CLOCK, which sits on top of the church tower, was presented to the town in the mid-19th Century. The clock was re-furbished, the mechanism electrified, and the clock illuminated by Warrington Borough Council in the closing months of 1999 as a Millennium project. At the same time, necessary repairs were carried out to the tower.
The Church Today:
Holy Trinity is a beautiful building of considerable historical interest, but more than that it is a place where people for many years have come together to worship God through Jesus Christ, his Son. It also occupies a strategic position in the heart of the shopping area, providing an admirable base from which the church members can seek to fulfil their stated aim of “Reflecting the love of Christ in the heart of Warrington”, and welcoming all who want to drop in, in search of a place to rest a while, or a sympathetic ear, or a friendly chat, or space to be still to reflect and pray in God’s presence. Overleaf, you will find a list of activities that take place throughout the week. Please do come!
